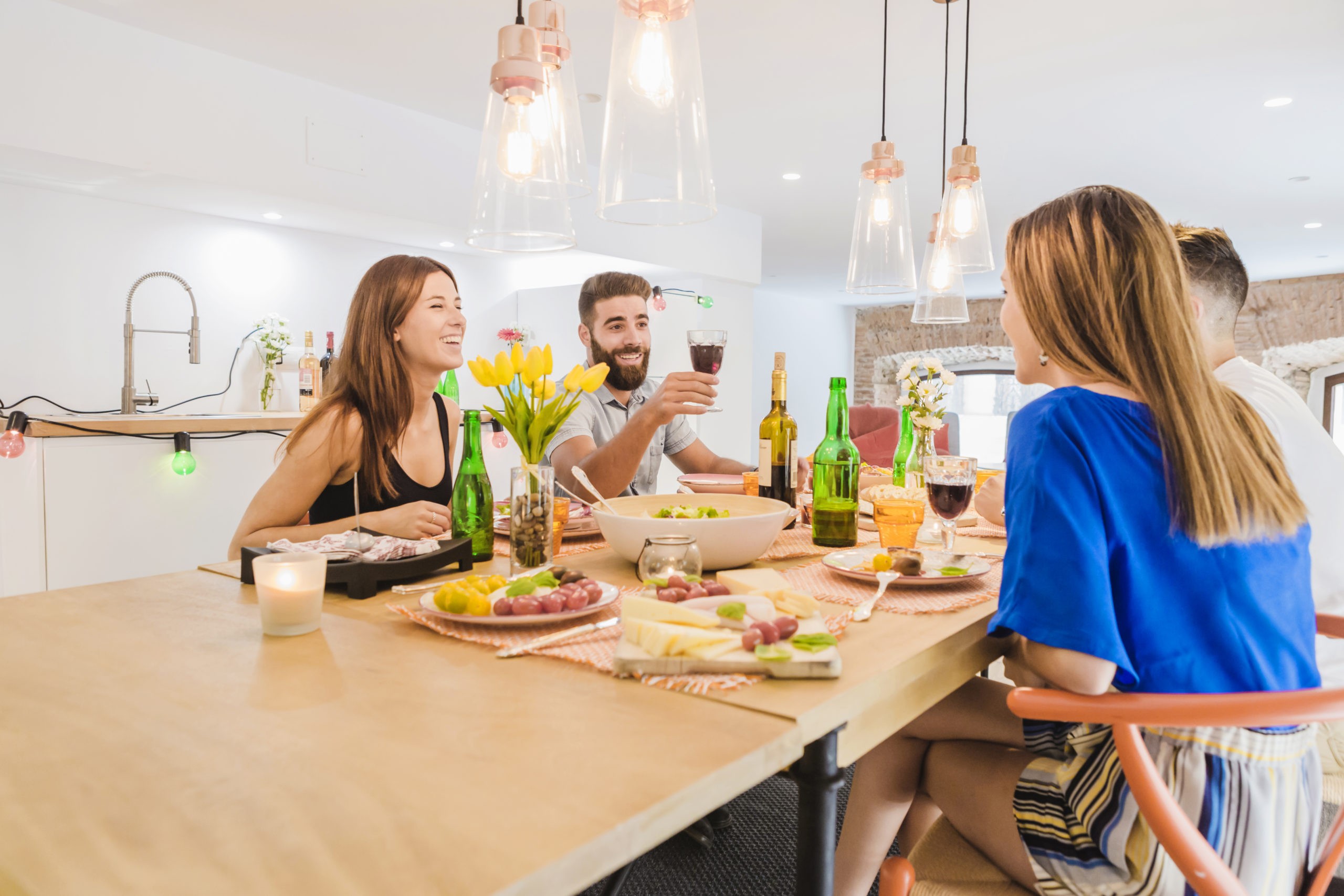Whole article with thank to https://www.telegraph.co.uk/interiors/bespoke-kitchen-design/
Understanding the way you plan to entertain your guests is the first step to designing a bespoke kitchen that is as functional as it is attractive
The nights are drawing in, you’ve swapped T-shirts for soft knits and the central heating is back on: some of the tell-tale signs that autumn is close.
As the days grow shorter and the temperature drops, your kitchen should be the welcoming heart of your home, scene of fun Saturday night suppers with friends and family.
More than any other room in the house, the kitchen has to be designed to perform many functions – although it’s great to use the overall design to enhance a standout feature, whether it’s an island’s impressive scale, a bold colour scheme or statement lighting.
Here are four design points to consider:
1 Sight lines or viewpoints
If your kitchen overlooks your garden, for example, arrange your furniture to face it or give your dining area the best view. Creating an indoor-outdoor living space will mean that dinner parties can extend outside into the garden, with all the essentials to hand in the kitchen.
A good idea is to create a ‘gathering zone’ – somewhere everyone can sit and relax. A social kitchen island is the ideal spot for informal seating such as bar stools, where guests and family can chat and enjoy a drink while the cook prepares the meal.
2 Counter space
“Islands are social platforms for informal wining and dining and preparing food,” says Tom, the design director of the company that bears his name. They are also incredibly useful. “I have seen kitchens where the island counter only accounts for 20 per cent of the surface space but boasts 95 per cent usage out of all the kitchen worktops.”
Senior designer Sophie Hartley adds: “An island is suitable for a whole range of appliances from a hob that faces ‘the audience’ to a sink that can be concealed by the raised breakfast bar to a large prep area with a fridge drawer and bin.”
3 Seating
If you have space, a sofa or armchair away from the kitchen area is a fantastic way to create a relaxed, comfy zone. A separate dining area in your kitchen with a table and chairs means everyone has a place to sit, eat, read or watch TV.
4 Zoning
The best way to pull an open-plan space together is to see it as a whole, with multiple zones within the space, then break it down into dedicated areas, allocating functions to each zone. This could be an area for cooking, a social dining area, a snug or lounge area and even a compact office space.
“The modern kitchen is about making connections,” says psychologist Sue Firth. “We experience a great sense of warmth when we walk into somebody’s house and they invite us into the kitchen and make us a drink. It’s a place of welcoming and hospitality.
“The kitchen is the heart of family life… where people gather, chat and socialise.”
And the choice has never been greater. Tom Howley’s Hartford collection, for example, painted in timeless Willow and Tansy, is a warm space where family and friends take their seats at a stunning central island.
With the latest in luxury appliances and a wealth of hidden storage solutions, the Blue Shaker Kitchen is a modern interpretation of how a traditional Shaker kitchen can create a truly social environment. As everything can be neatly tucked away, you can invite your guests into a clutter-free environment whose open-plan design also makes a feature of your garden or outside space.The modern kitchen is about making connectionsSue Firth, psychologist
Meanwhile Tom Howley’s Contemporary Grey Kitchen is packed with top-of-the-range appliances and features that are beautiful and functional. The unique corbel bracket on the dark grey island not only creates a feature for the space, but also adds plentiful additional storage and seating space for the whole family to enjoy.
Kitchens have never been more alluring. From design to layout, from the quality and function of 21st century appliances to the details and accessories which make this such a convivial space – social seating at your island, a view of the garden, a well-placed drinks store.
Tom Howley’s designs expertly combine beauty with function to suit personal tastes, making quality bespoke kitchens that look exquisite and whose unique design and craftsmanship ensure the kitchen is the sociable, welcoming hub of the home.
The end result? Luxurious, timeless kitchens, never more alluring than in autumn when we’re regrouping indoors after the summer months, gathering for dinners, drinks and snacks with friends.
Creating a beautiful kitchen
Understanding your individual needs and lifestyle is the first step in the creation of a Tom Howley kitchen. Then the fun begins.
Expert designers work closely with you to create a luxury bespoke kitchen, which then passes to Tom Howley’s master craftsmen to be built using a combination of traditional methods and the latest cutting-edge technology. Each project usually spends 4-8 weeks in the workshop, following the meticulous design service each client receives, before it’s ready to be carefully installed in your home.
Whole article with thank to https://www.telegraph.co.uk/interiors/bespoke-kitchen-design/

