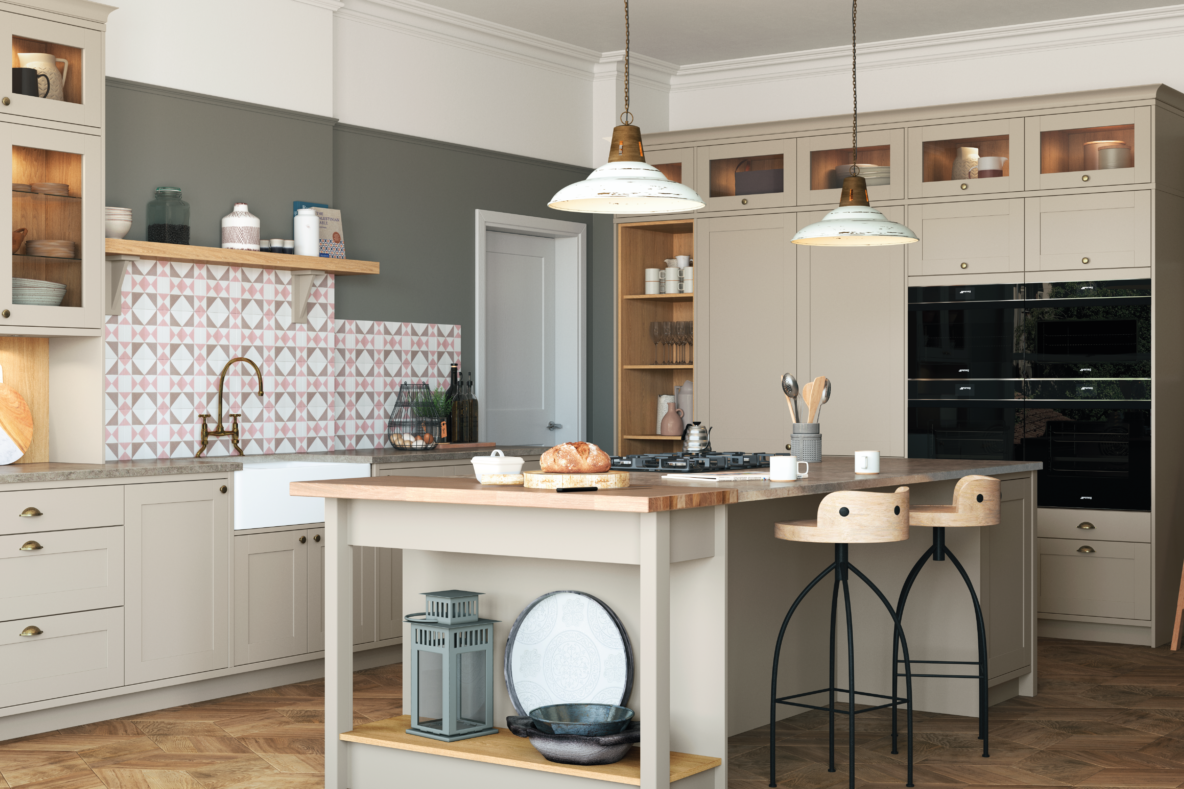Full article with thanks to https://www.idealhome.co.uk/kitchen/kitchen-advice/kitchen-appliance-layout-ideas-168913
Planning a new kitchen? Our kitchen appliance layout ideas will help you maximise your space and make cooking, cleaning and family mealtimes so much easier.
When it comes to positioning your appliances, there are plenty of potential pitfalls. Always burning yourself when getting things out of the oven or not able to open your fridge door properly? You’ll know exactly what we mean.
With all those nightmare scenarios in mind, we’ve put together some clever ideas that will make you kitchen easier to use and help maximise your space.
1. Conceal the cooker hood
There’s no need to make the cooker hood a feature in your kitchen. A discreet extractor installed above a cooker in an alcove will make the most of an awkward space.
2. Go for symmetry
Bookend appliances such as your ovens and integrated fridge-freezer either side of your hob if your space allows. This will ensure that food items and utensils are where you need them when cooking and the symmetry will create a calm, cohesive look.
3 Make it sociable
If you’d like the island to create a division between your dining and kitchen and space, think about situating your hob there. That way you can keep an eye on kids doing their homework or chat to them while you’re cooking.
4. Get them off the floor
So your dishwasher has to sit under your worktops, right? Not necessarily. Consider raising it a bit higher, and you’ll find loading and unloading it so much easier. The height of your oven is also crucial. Site it too low or too high and you might struggle to retrieve heavy casserole dishes, or pull out a tray of meat for basting.
5. Put all your appliances on one wall
This is a favourite approach of kitchen designer Michael Wright of Michael Wright Furniture. ‘It adds wow factor,’ he says, ‘and because the wiring is concentrated in one area, it’s an easier job for your electrician and delivers a cleaner, smarter looking room. You can incorporate everything from a fridge freezer to a wine cooler, oven, grill, microwave, coffee machine, steam oven and warmer drawer – and yes, some kitchens will have all of those!’
6. Create a bank of ovens
Having ALL your appliances in one bank relies on you having a space large enough. If you don’t, cluster them by type – putting ‘hot’ appliances, such as your oven, hob and microwave, together.
If you do this, stick with one brand of appliance. Manufactures like Whirlpool, Miele and Baumatic invest heavily in making sure that the control panels, control knobs, badges, handles, displays and doors all align, so that they look symmetrical and elegant in any configuration.
Just remember that they’ll all have digital displays with clocks. Synchronising them will be a labour of love, but if you don’t, that minute’s difference can prove very distracting.
7. Have a wet zone
‘Ideally, position your washing machine and dishwasher/tumble dryer either side of your sink,’ says Chris Mossop, kitchen designer at Harvey Jones. ‘Having your plumbing in one place will make life easier both when you’re having your kitchen fitted and if any issues develop down the line.’
8. Make the cooker a focal point
‘Make the cooker the central focus of the room, if possible,’ advises Harvey Jones’ Matthew Payne. ‘The primary function of the kitchen is to cook; the other appliances are all there to support this.’
9. Move your washing machine elsewhere
If space is tight in the kitchen, take a tip from the Europeans and site your washing machine in the bathroom. There are tough rules on this, however, so we asked Steve Corbett, marketing manager at CDA, for advice. ‘To comply with British Standard regulations, the washing machine has to be at least 3m away from the bath or shower,’ he says. ‘You’ll also need an electrician to check that its plug socket is properly RCD protected.’
In other words – you’ll need a BIG bathroom. Alternatively, Steve suggests that if you have a separate toilet, you could move the loo into the bathroom and turn the space into a mini utility room. Or put the washing machine into a garage, spare bedroom or hall (see above).
10. Your fridge and ovens can be closer than you think
Traditionally, designers advised against putting the fridge next to the oven as it would have to work extra hard to hold its temperature, wasting energy. But things are changing, which is good news if you have a very awkward space.
Full article with thanks to https://www.idealhome.co.uk/kitchen/kitchen-advice/kitchen-appliance-layout-ideas-168913

